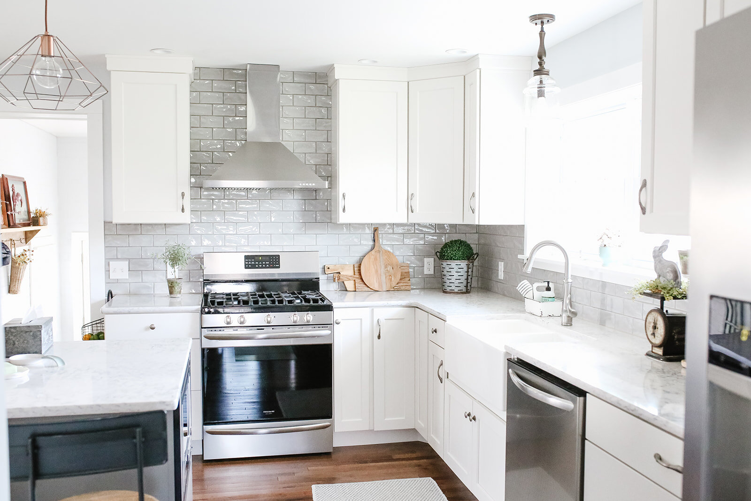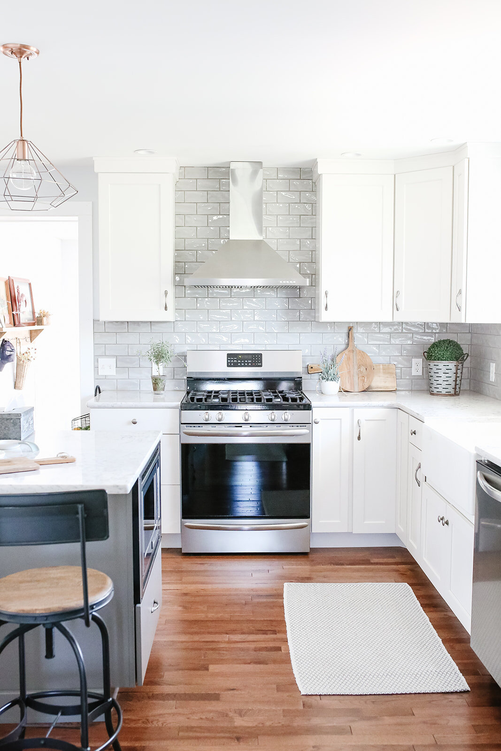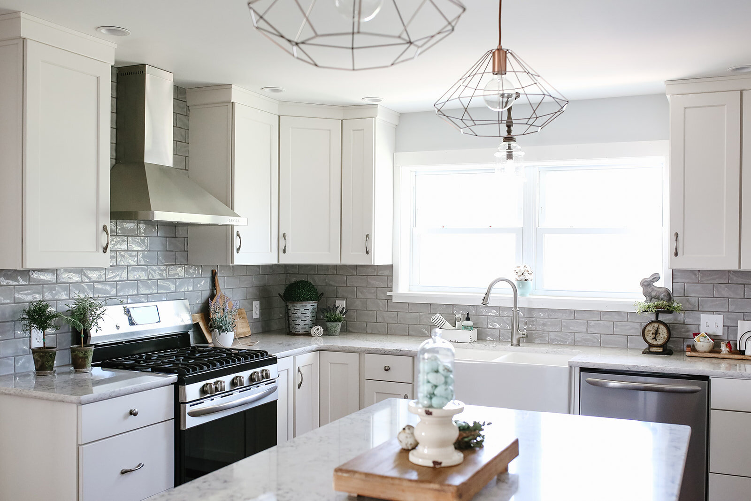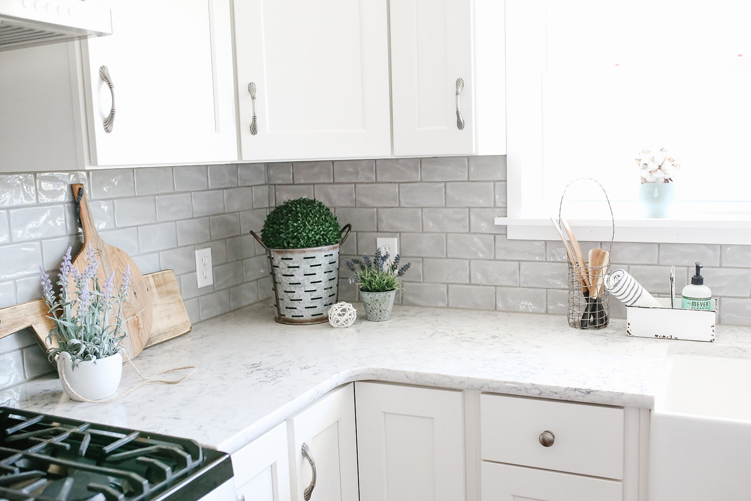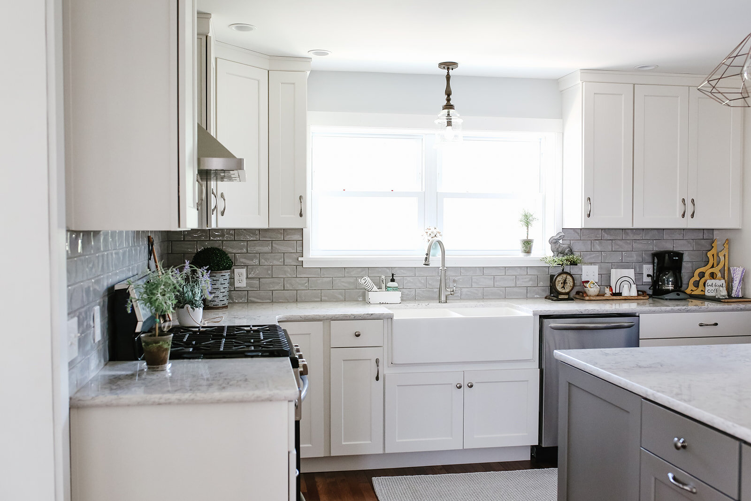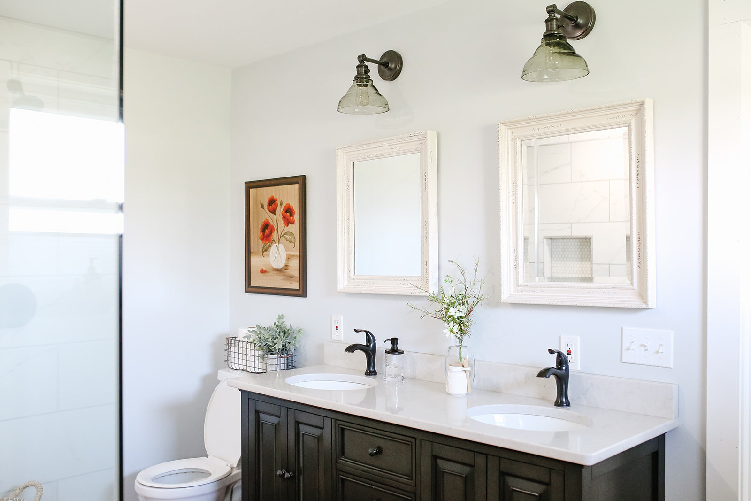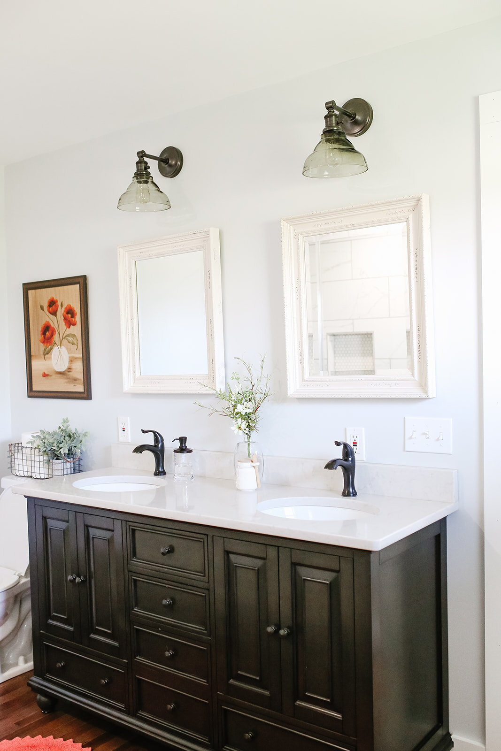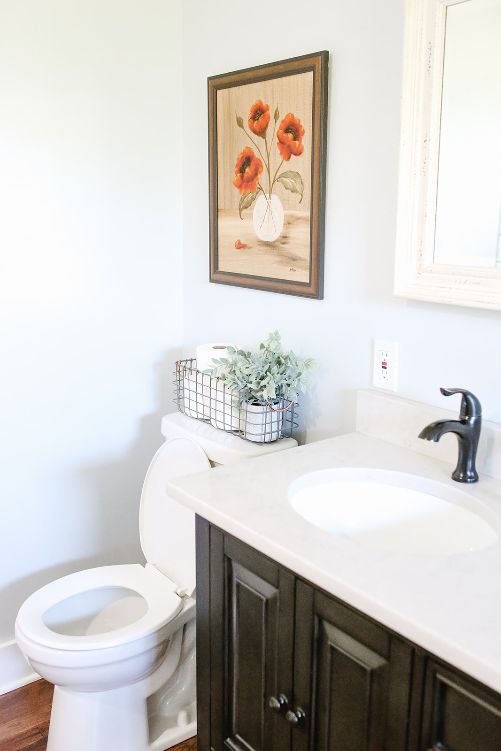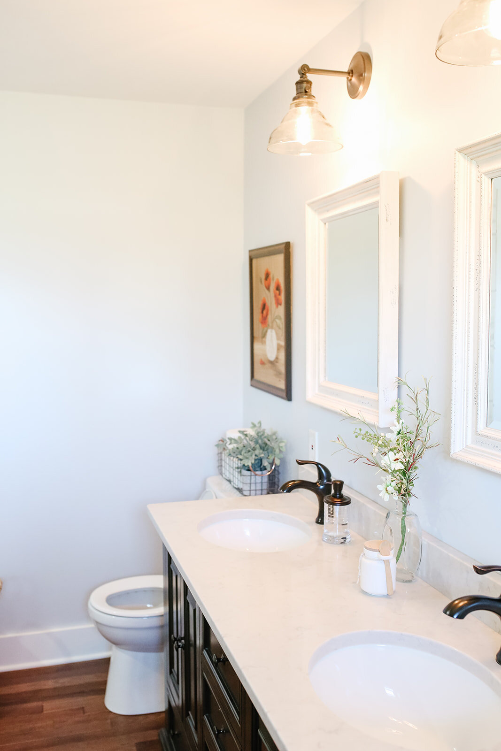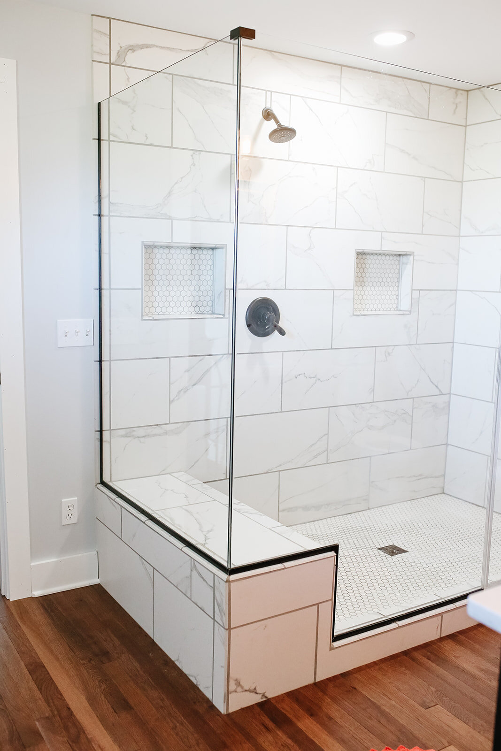Date Completed: 2016
The renovation of this rural farmhouse was a complete overall of the basement and main floor. The original layout included three small bedrooms, one small bath, dark kitchen, and closed-off sun porch on the main floor, and an unfinished basement with washer/dryer. The new floor plan creates a unified layout in a circular path, with a large main bedroom, large bath with double vanity and walk-in shower, and laundry room off of the kitchen. The revised space keeps spacial integrity in mind, with ample 4’ circulation paths around the new kitchen island, custom cabinetry, and ample storage. The kitchen is more functional than ever before, with its open layout extending into the dining room, living room, and newly opened up sun room for additional seating and outdoor views. The renovated basement now includes an additional bedroom with a private bath, living area with fireplace, a bar area with seating, and utility room. The closed off floor plan was renovated to create a functional, bright interior living space.
“...renovated to create a functional, bright interior living space.”
